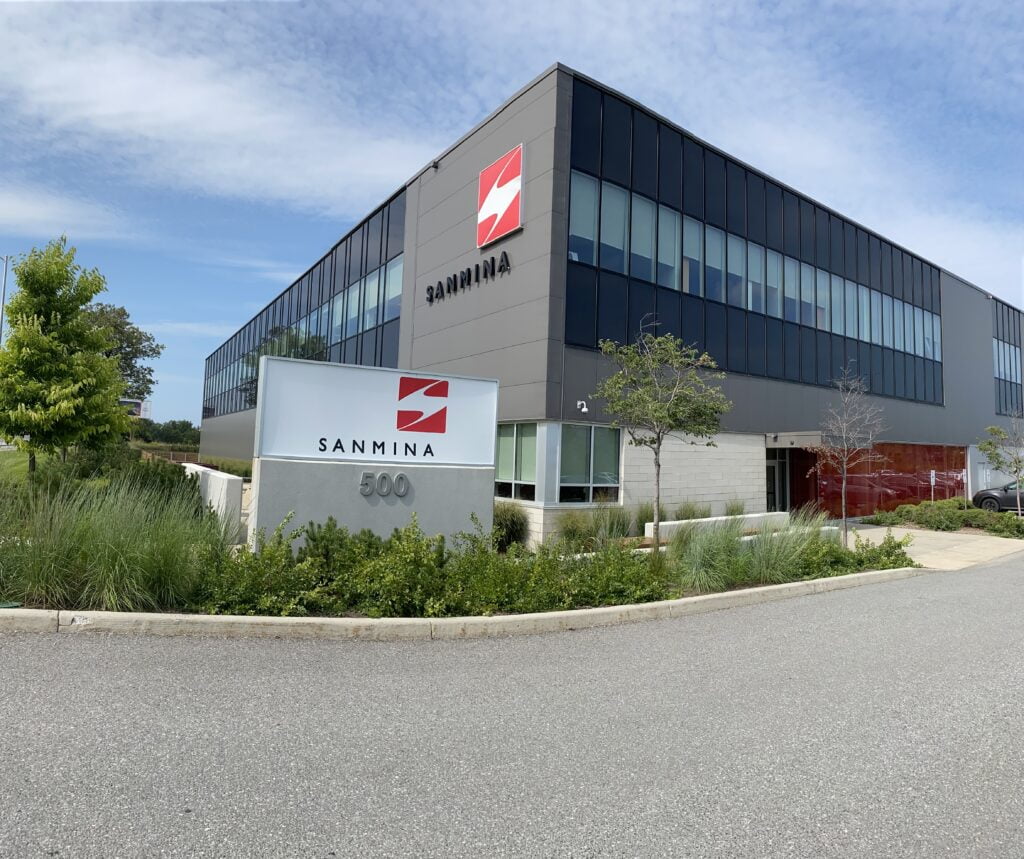Projects
Sanmina Industrial Building
Industrial & Manufacturing
This project involved the design and construction of a new 115,000ft2, 2-storey manufacturing facility. The facility includes spaces for production areas, clean rooms, shipping/receiving, loading docks, as well as, offices, storage spaces, and utility rooms.



