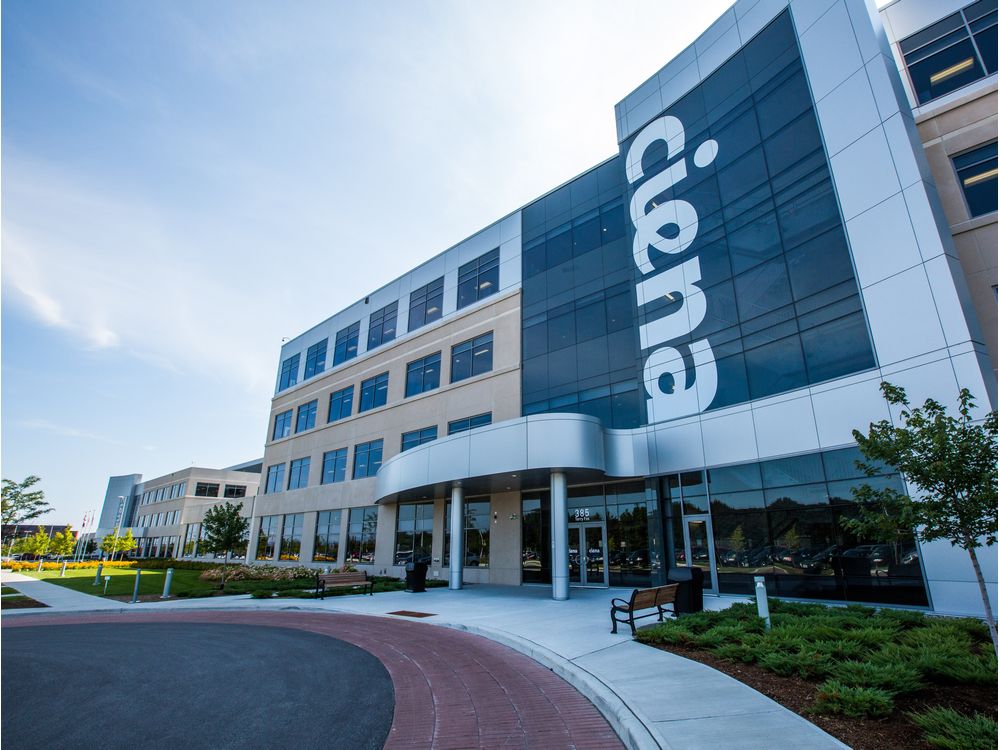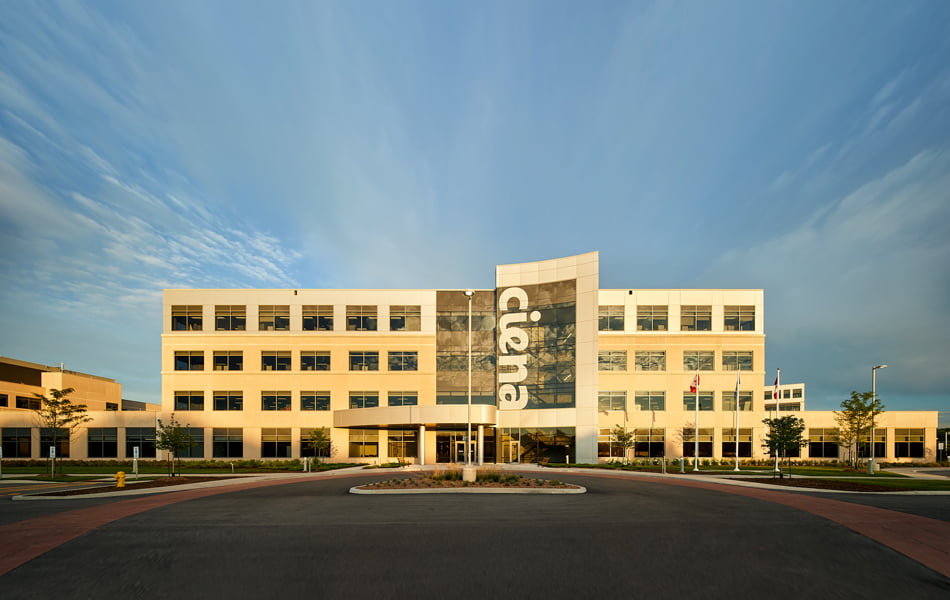Projects
Ciena Office and R&D Laboratory Campus
Commercial
The Ciena Campus project was comprised of the construction to two new office towers, the renovation of an existing tower, and the creation of an exterior link to connect the three buildings. The new office towers were 3 and 4-storeys in height and totaled approximately 320,000ft2 in occupied area. The renovation of the existing building included 5-storeys of additional fit-up over 100,000ft2. All buildings were designed to support office, lab, and filing areas, with additional structural support for heavy server equipment.



