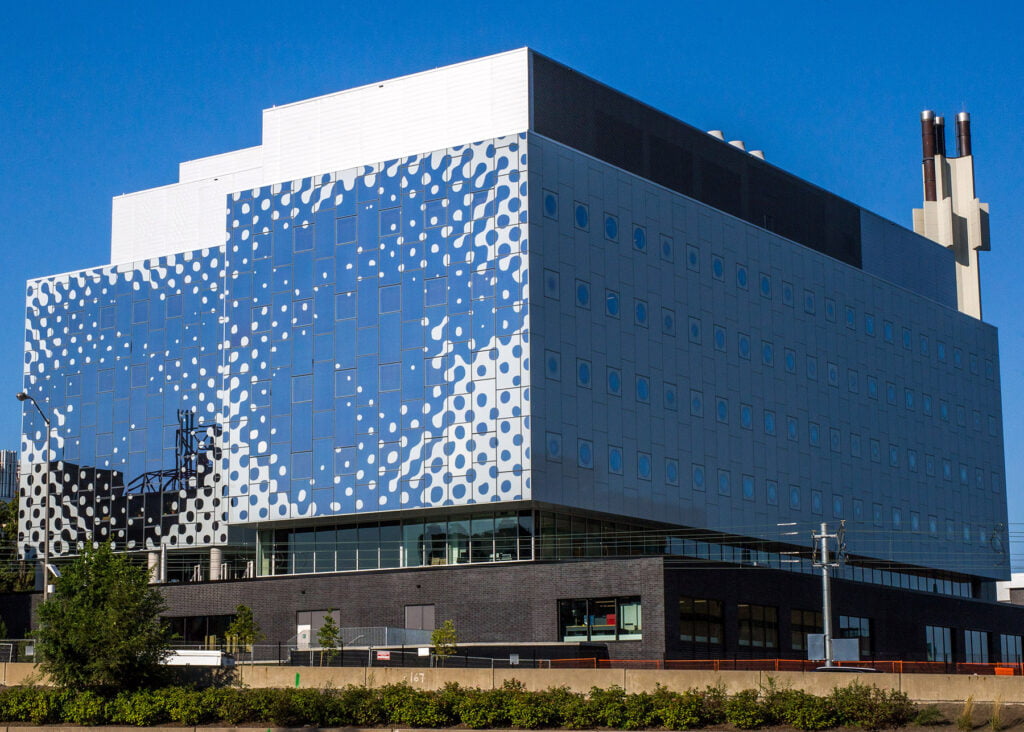Projects
University of Ottawa, STEM Building
Institutional
The STEM project at the University of Ottawa involved the construction of a new state-of-the-art science and lab complex that included makerspaces, offices, classrooms, laboratories, and heavy-duty testing facilities including a 4’-0” thick strong floor and structural designs to support large scale hydraulics testing labs. Constructed in the heart of the U of O’s campus, the construction management methodology project required the demolition of an existing building on campus and the placement of the new tower between the existing underground tunnel system that houses the campuses infrastructure.




