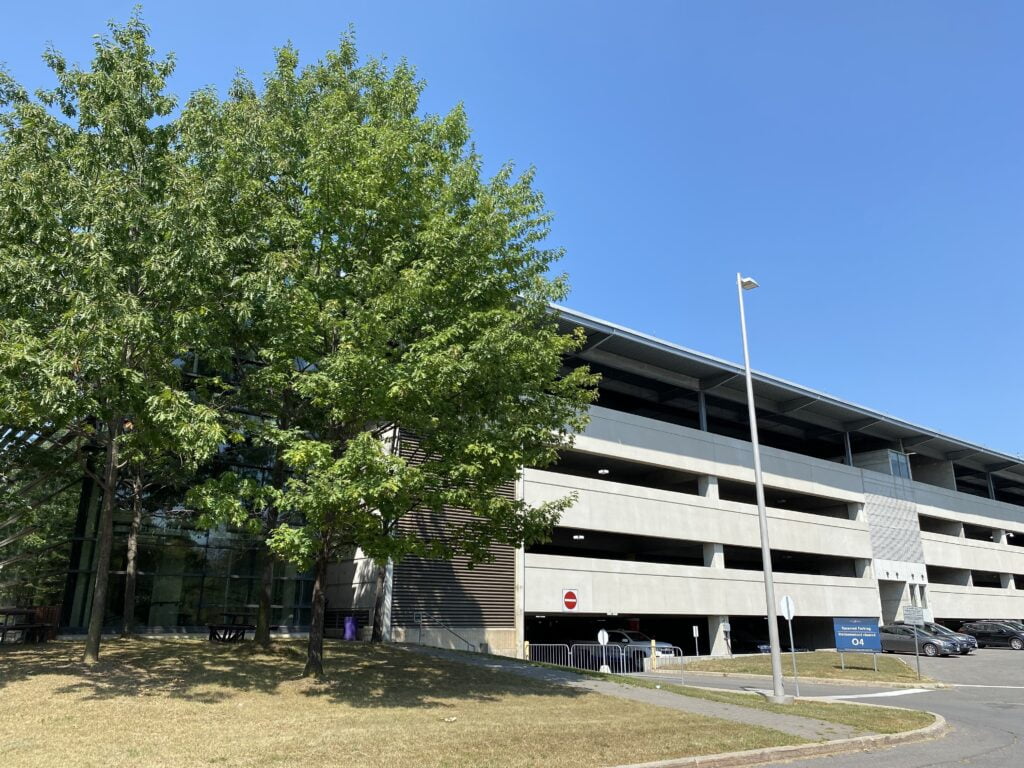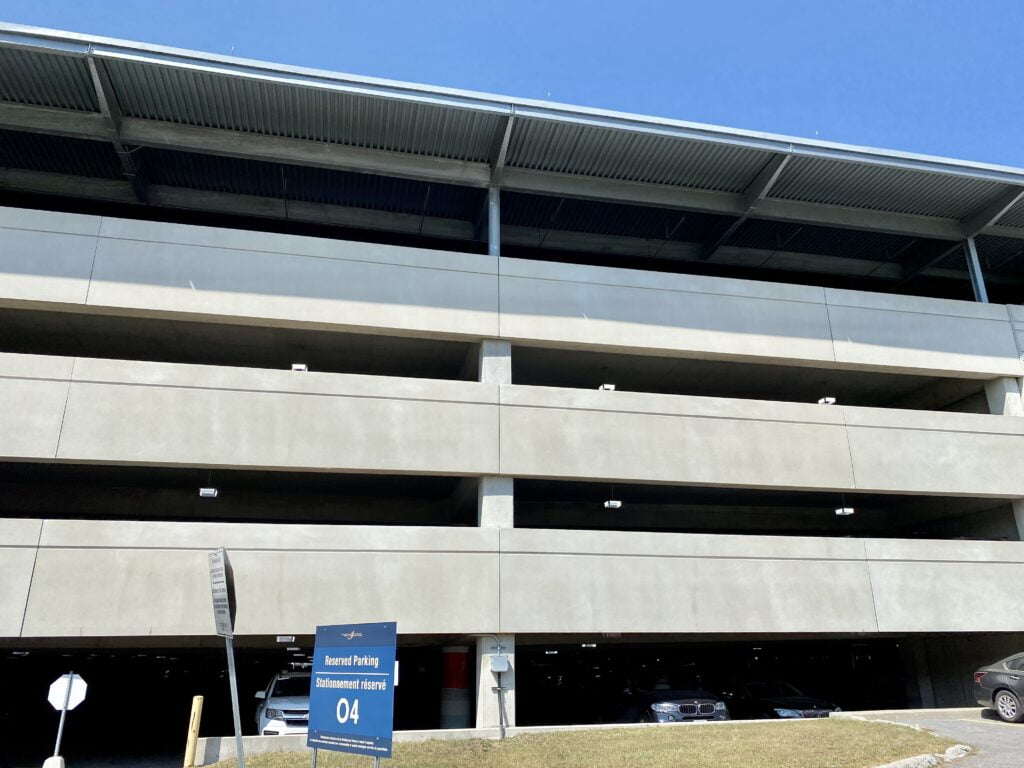Projects
Ottawa Macdonald-Cartier International Airport Parking Garage, Phase II
Parking Structures
The project involved the construction of a 4 level, 900 car, open air parking structure as an addition to the original 1700 car Phase I garage. The garage entry point was relocated into the Phase II addition with the elimination of separate short- and long-term parking areas. The addition maintains the architectural appearance of the original garage with reutilization of precast and glazing elements.




