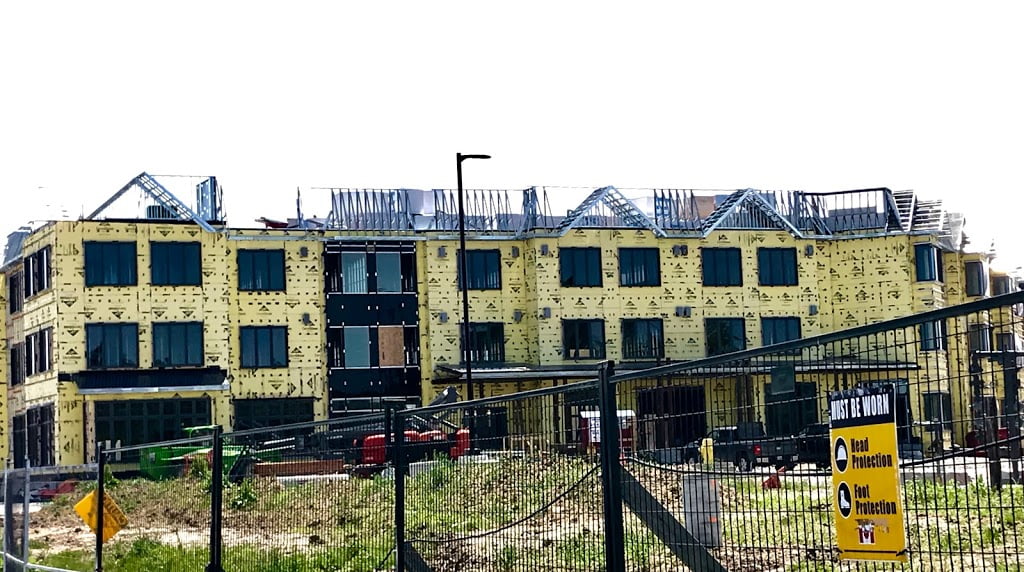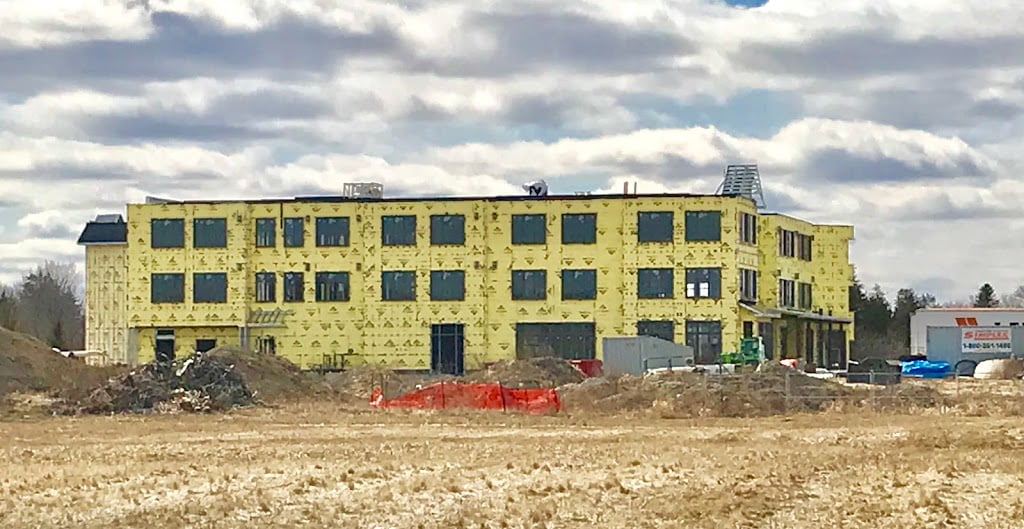Projects
Lapointe Retirement Residence
Long-Term Care & Retirement Residences
Structural design of a new 3-storey, plus basement level parking garage. The new building is composed of a cast-in-place concrete ground floor transfer slab with a hybrid combination of red steel/light gauge metal stud frame superstructure. The 100,000ft2 building was also design to accommodate a future Phase III horizontal expansion.







